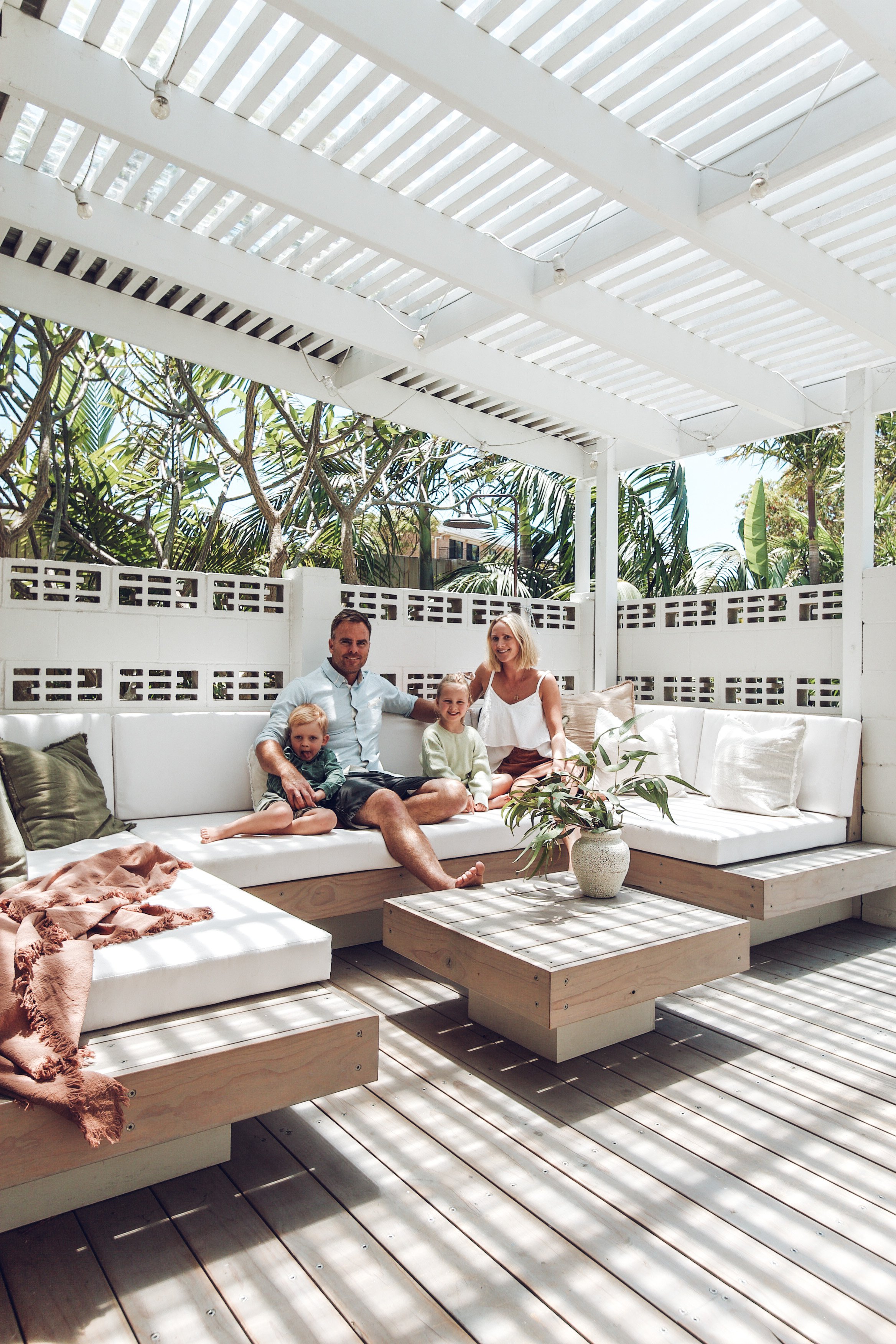Guest Ensuite Concept Board
Ok, ok, ok... The demolition part of renovating a bathroom is alway fun to see, but this part of course is my favourite. Before we start any project, we sketch a plan then I create a vision concept board.
It always starts with a vision!
Things I considered when planning for this remodel and designing this space.
Layout and space options- That was limited! All we need in this space is a shower, loo and sink. The ensuite is small and narrow and measures .9m x 2.7m and we are keeping the layout and plumbing exactly the same to maximise the space. The original design and layout actually was very functional.(bonus!) Although I want to add lots of character and detail into the ensuite and create that 'powder room feel', It does require smart storage for guests. Which is why we opted for a wall hung vanity and cupboard. (hide all the things!!) Hanging a wall mirror also allows it to feel more spacious as opposed to a mirror vanity with cupboard.
Shower Design- I knew I wanted a classic twin shower set, we didn't install one in our main bathroom and I learnt from that how important it was to us to have an additional shower head for easy shower cleaning, for washing your hair (little people) and rinsing your body after a swim at the beach but don't necessarily want to get completely wet. We will be having a glass shower screen so this meant the plumbing for the vanity needed to stay where it was so there would be enough room to open and close. This ensuite is tight! Clever planning is crucial.
Lighting- There is one small window which will be replaced with a louver style window and frosted glass for privacy, (it backs onto the BBQ area so this is needed) The ensuite does actually have quite good light, but one downlight and a wall sconce is necessary for all the vanity and ambience reasons! (obviously)
Colour and Materials- Taking into consideration that the ensuite is next to the Bunk room / office (very multi purpose space!) I wanted the style and colours to feel cohesive so it flows nicely and also reflects our home in other areas. When it comes to colour and materials this is where I always ask myself an important question, how do I want this space to feel? What ambience do I want to create for my guests?
So here we have it. I want it to feel fresh and light but filled with warmth and character! And I plan to implement this through the use of materials and colour choices. Like shiny gold tap-ware, glossy imperfect and textured white small wall tile, matt burnt ocher floor tiles with a bevelled pattern and a panelled vanity. There will be lots of detail through the materials we use. Our motto is after all, ‘it’s all in the details’ . I want it to feel like a little oasis that when you close the sliding door, it feels relaxed, light and airy, but equally luxe and inviting with lots of personality. I'll be combining something old, something new, textured, shiny and smooth and injecting pops of colour through the floor, accessories and finishes. I believe I can make this happen! Are you ready to see it come to life friends? I'm excited to flex my creativity, design and style with this project and to take you along with us too.
Links and Sources
Tap ware- Reece Plumbing Canterbury Gold
Tap spout- Reece Plumbing Canterbury Gold
Shower- Twin telephone shower set
Vanity- Reece Plumbing
Floor Tile-Marrakech Terracotta tile
White gloss wall tile- National Tiles
Toilet- Reece plumbing, Posh
Toilet holder- Reece plumbing, Posh
Towel hook-Reece plumbing, Posh
Mirror- Print Decor Jemina Mirror
French Scene Artwork- Vintage art emporium
Ceiling paint and vanity paint, to be confirmed.
Wall sconce to be confirmed.
Waffle Towels- In The Sac linen use code hhouse20xits for 20% off, fave bath towels!
Maddy x
Recent Posts
Follow Maddy Evennett













